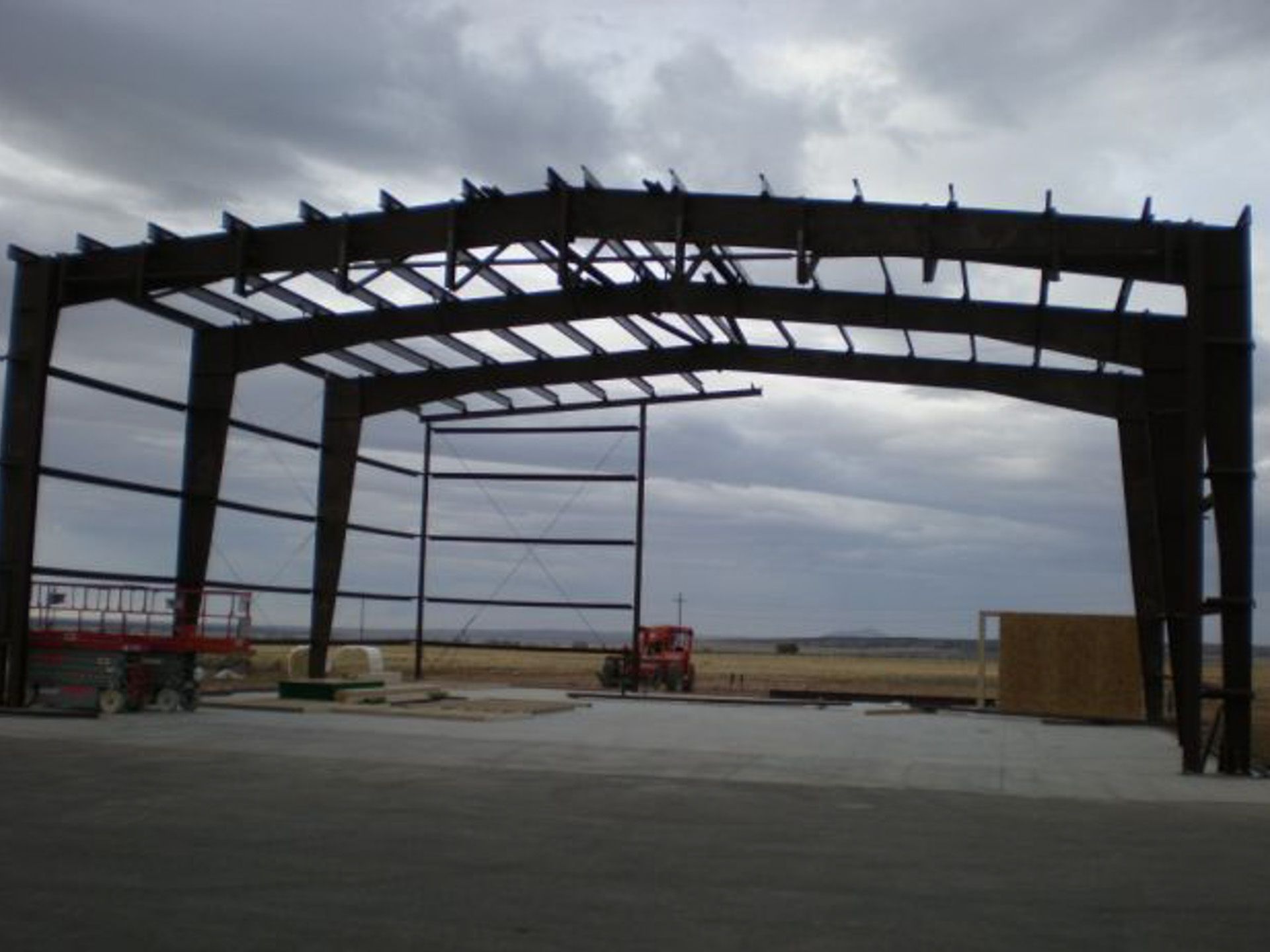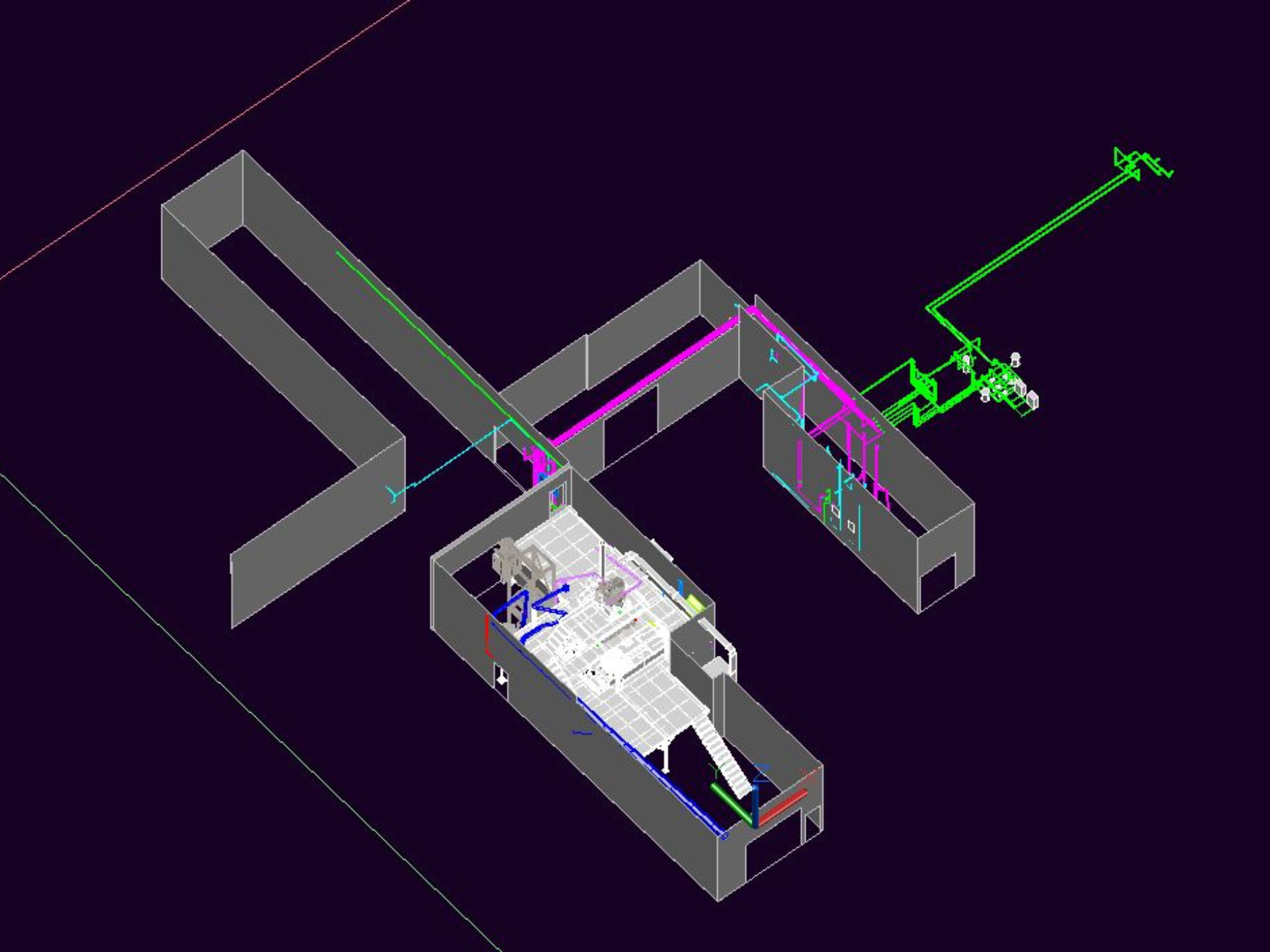Airport Hangar Construction

Flying High Above The Competition
Fillmore Municipal Airport required a new airplane hangar complete with offices, restrooms, and a heating unit. Fillmore already laid out the floor plan and general design of the hangar, but needed REDD to help them finalize the design and prepare drawings sufficient to obtain a permit from Fillmore City and construct the building.
REDD selected and managed all the subcontractors for the project, furnishing all superintendence, labor, materials, tools, water, power, transportation, and other means of construction necessary to complete the hangar. REDD was always on site ready to solve any unforeseen issues during construction, which included site preparation, laying the foundation, installing the structural steel interior, erection of the 69’ L x 66’ W x 25’ H building with Bi-fold hangar door, interior offices, pilots lounge, restrooms, installing 8’ steel interior building liner panels, and installing a mechanical system that included radiant heat in the hangar area and packaged terminal heat pumps in the room.
REDD successfully completed the project under budget within a tight construction schedule while upholding a strict standard of safe work practices. At REDD, we are committed to client satisfaction and take pride in delivering quality construction projects on schedule and within budget.


